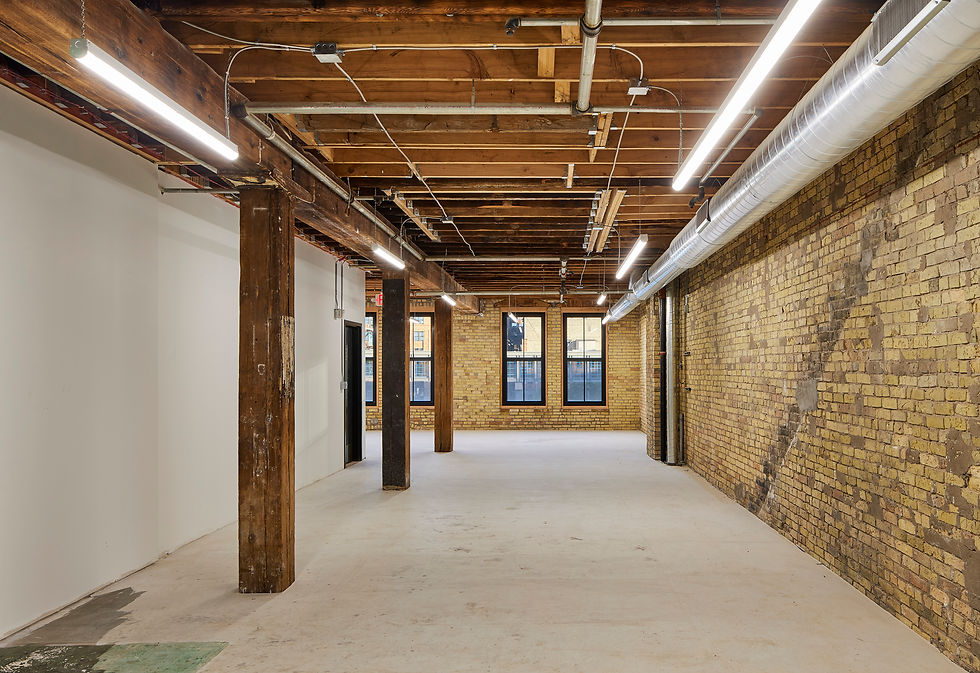Click the background image to learn about our project spotlight
418 NORTH 3RD AVE











































client:
MTM Investments
status:
Complete
year:
2020
LOCATION:
Minneapolis, MN
sIZE:
14,775 SF
USE:
Mixed-Use
COLLABORATORS:
Flannery Construction, Inc.
Mortenson Company
VALUES:
PRAGMATIC
REUSE
VALUE DETAILS:
Adaptive Reuse
Historic Preservation
Constructed in 1884, the Fairfax-Parsons Building stands proudly at 418 N 3rd Ave, nestled within the historic Minneapolis Warehouse District. This four-story brick edifice is noted as a contributing structure within the district and mirrors the design of its counterpart at 410 3rd Avenue North, albeit in a two-bay configuration.
Characteristic features of the Fairfax-Parsons Building include brick pilasters, stone lintels, and an intricately adorned corbelled cornice and parapet. While the rear of the building once greeted the Minneapolis & St. Louis Railroad freight depot, its front facade now commands attention along 3rd Avenue North. Notably, a loading dock spans half of the building's facade on 3rd Avenue North and extends along the entirety of the southern facade, serving as a shared space with neighboring warehouse structures.
AWH Architects embarked on a journey to evaluate this historic structure, aiming to transform it into a vibrant commercial space. Their initial task involved conducting an assessment of the building and devising a concept design and fit plan for its conversion. Following the completion of this phase, the next steps involved a core and shell reconfiguration marking the beginning of its transition into a mixed-use facility. The primary goal of this phase was to create a clean and simple environment to appeal to prospective tenants and users. Throughout this stage, the designers addressed lobby design, building shafts, elevators, and stair cores, as well as the layout of corridors and leasable areas.
In tandem with these efforts, AWH Architects played a pivotal role in guiding the client through the Historic Preservation application process, ensuring the successful attainment of historic tax credits for the Fairfax-Parsons Building. This process began with a detailed conditions assessment to document the building’s architectural features and their state of preservation. AWH collaborated with the client to prepare and submit the Part 1 and Part 2 applications required by the State Historic Preservation Office (SHPO), demonstrating the building’s historical significance and compliance with the Secretary of the Interior's Standards for Rehabilitation. Upon review by SHPO, AWH worked with the National Park Service (NPS) to address feedback and ensure federal compliance. AWH also provided consultation throughout the rehabilitation process to align construction activities with the approved preservation plan, safeguarding the building's historic integrity.
Additionally, AWH Architects supported the owner with required exterior rehabilitation work, focusing on masonry and window restoration, while introducing new windows on the west side facing the existing public storage building. Finally, a comprehensive master sign package, including a refresh of the existing roof sign, was developed to enhance the building's visual identity and presence.
